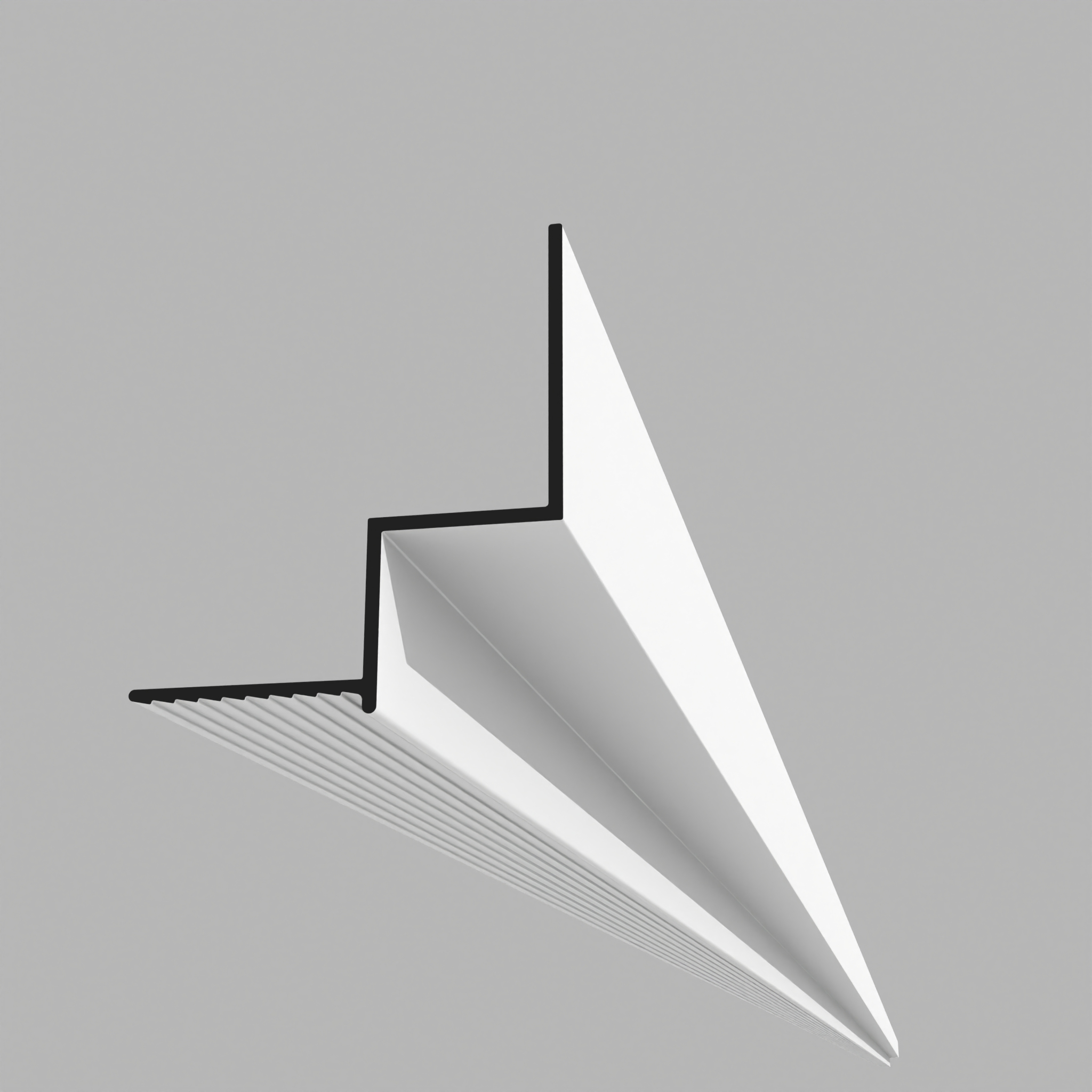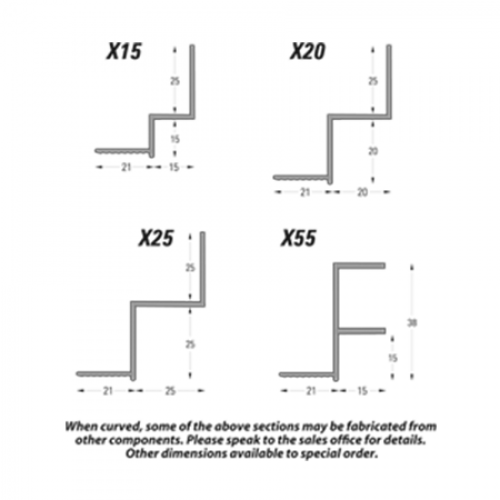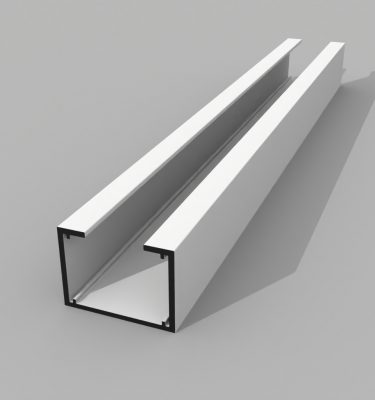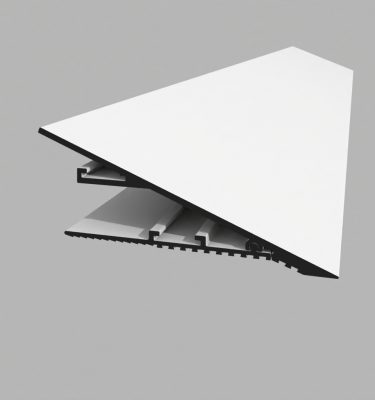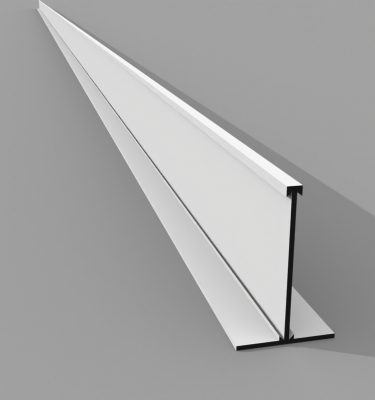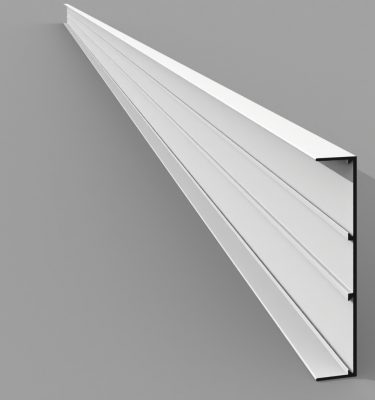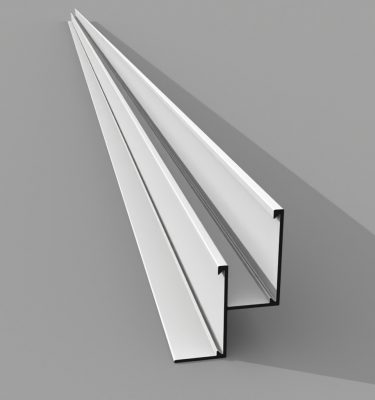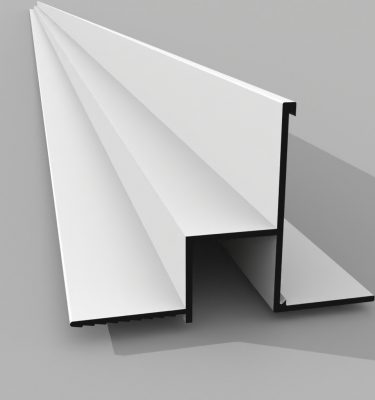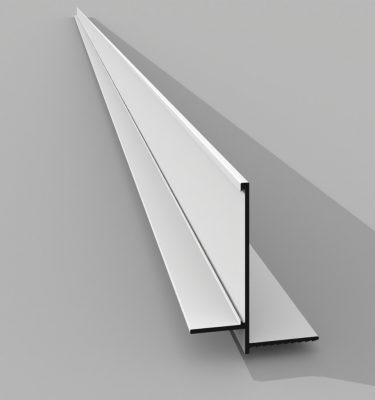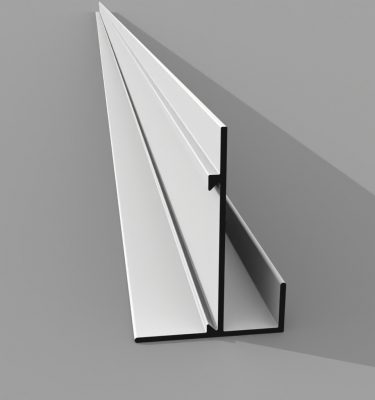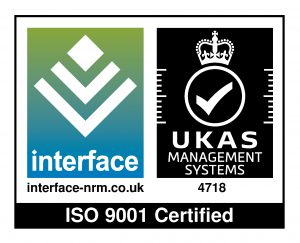Application
All items are provided as standard in White – RAL 9010. If you require a different finish, please get in touch.
Type X trims are used to create a shadowgap edge detail at perimeters and abutments of plasterboard ceilings. The horizontal web of the shadowgap can be factory slotted to form an air vent if required. Curved trims manufactured from composite sections to reproduce type X trims are available.
Delivery
We utilise either our own fleet of vehicles or external couriers for delivery to your project. We aim to deliver next day, stock prevailing, and we receive the order prior to midday. Standard delivery for stock products is £ 30.00 to UK mainland.
Packed in quantities as ordered with no bundle exceeding 25kgs. Packaging is by heavy gauge heat shrink polythene with corrugated cardboard end protection
Technical Details
Designed specifically for use as part of a conventional dry wall, partition or ceiling system with either single or multiple layers of plasterboard. Framework can be of metal stud, timber or other suitable medium provided that the structural requirements are met. Vertical studs should never be greater than 600mm apart. Trims are designed to create aesthetic appeal within dry lining systems and are not intended to improve structural performance. Construction depends upon the type of trim being used and typical application examples are shown on the data sheets. Trims should always be supported by structural members, with additional framing provided where necessary. Double layers of plasterboard will result in greater rigidity. Trims should always be backed by a layer of plasterboard and never fixed directly in contact with the structural framing. The use of additional layers of plasterboard may be necessary to achieve certain designs.






