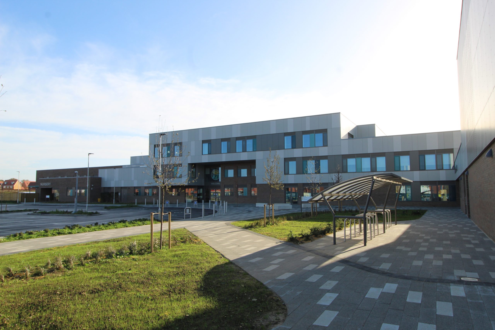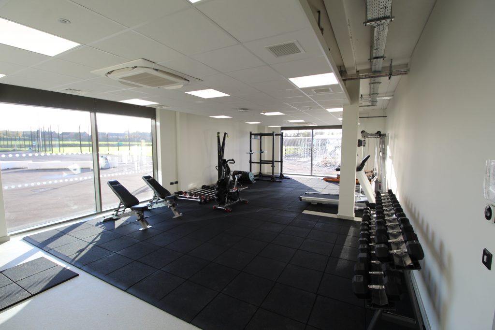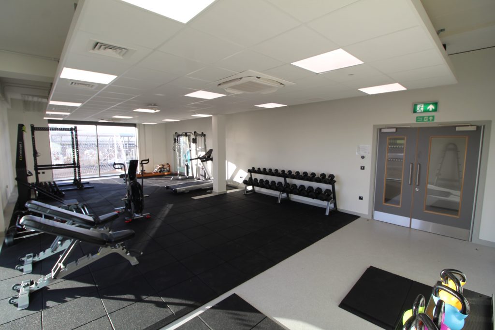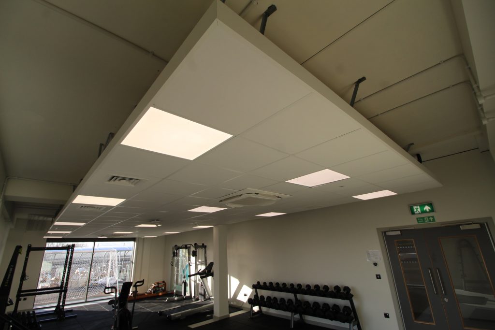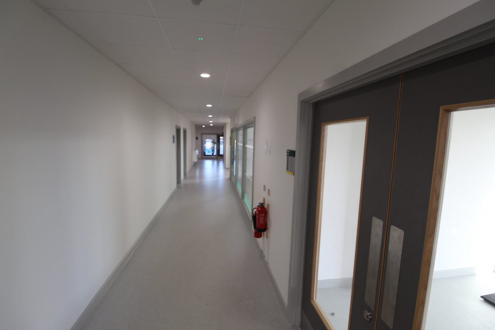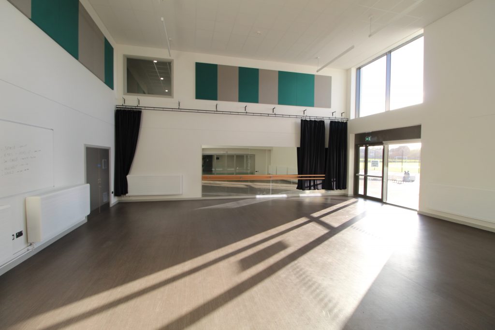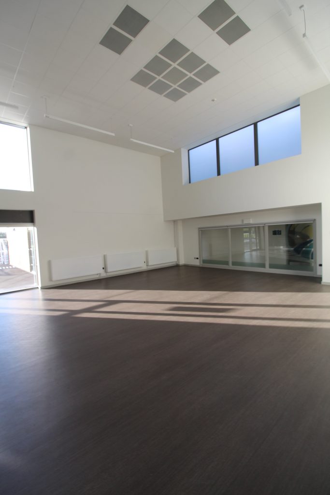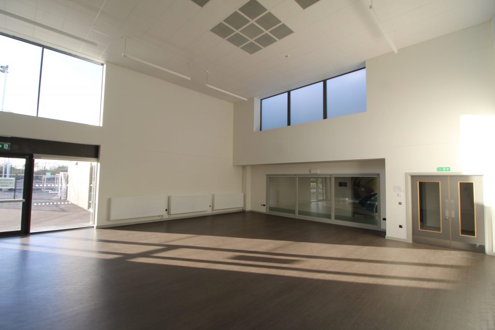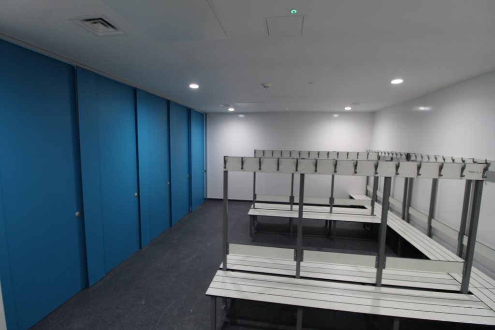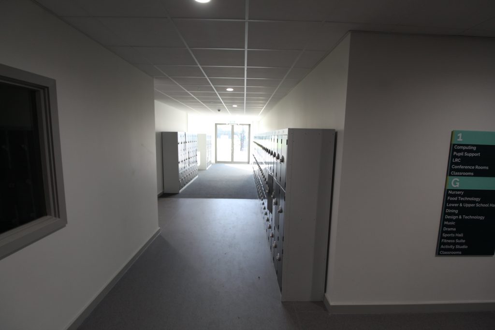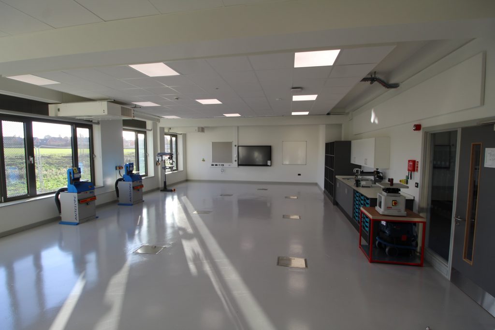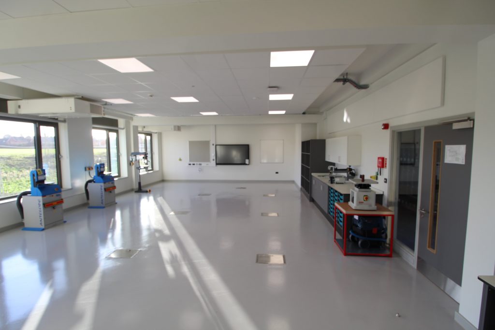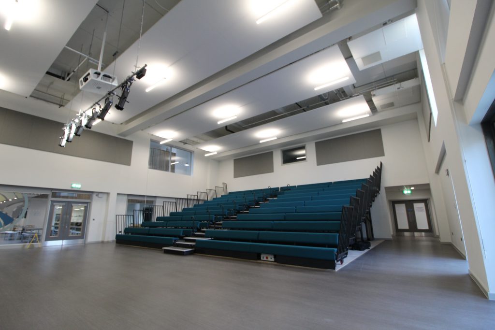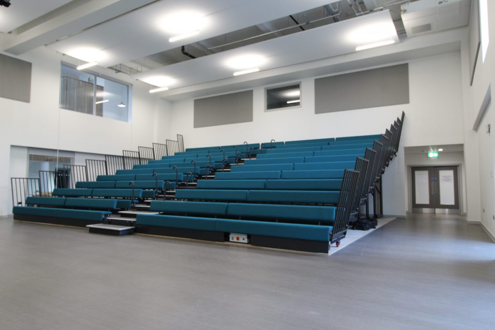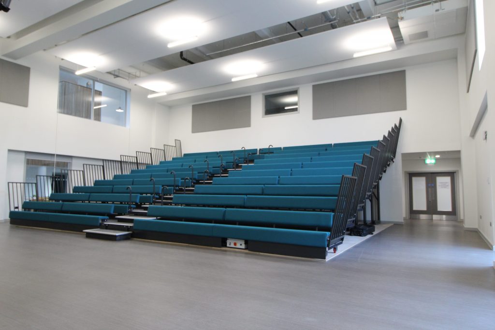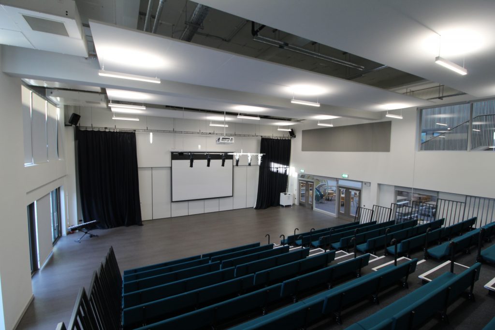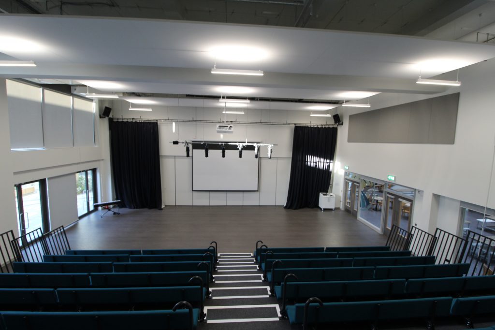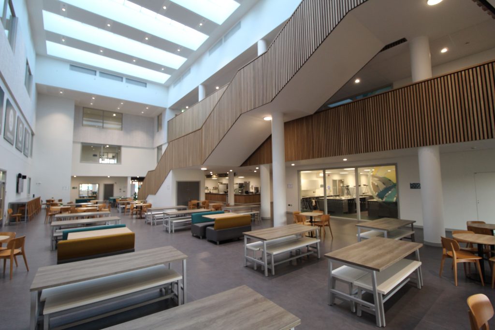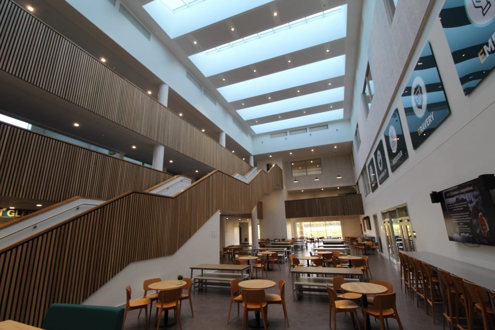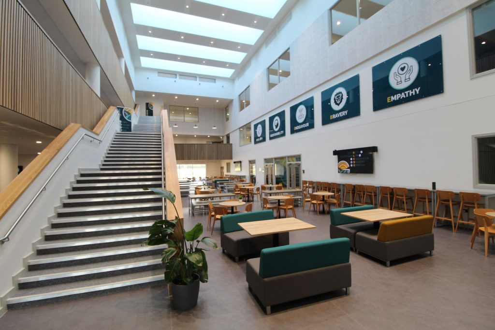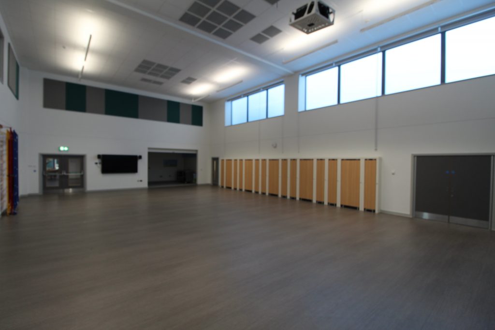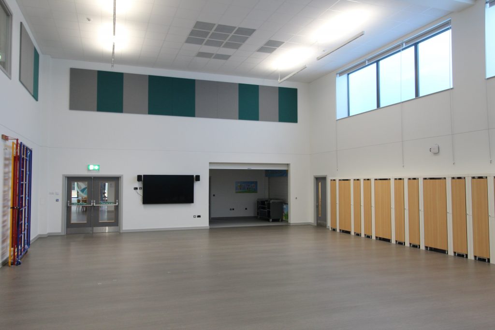QIC Trims supplied the quality upstand for a transformative, time-critical school refurbishment.
The high-profile project involved the installation of a Structural Framing System (SFS) for a new building at Glebe Farm School in Milton Keynes. With capacity for 1,600 students, Glebe Farm School is the city’s largest ‘through’ establishment, catering for youngsters from Reception through to Year 11.
Commercial fit-out specialists, SJP Interiors, carried out the SFS installation, a challenging operation that needed to be completed in time for the start of the new school term. Partitions, ceilings, acoustic panels, and acoustic rafts also required installing following the SFS’ construction, which is where QIC Trims’ extensive experience of fit-out accessory design and manufacture proved invaluable.
QIC Trims was selected to supply more than 1,000 linear metres of its 100mm upstand (product: US01). This quality system was used to form an effective, attractive perimeter for 3,963m2 of raft ceilings throughout the new building’s interior SFS. The upstand, thanks to its easy assembly and rapid installation, was integral to ensuring SJP Interiors completed the project’s fit-out aspect in line with the client’s required timeframe and budget.
Essential to the timely, high-precision installation of the perimeter upstands was the excellent collaborative relationship between QIC Trims and SJP Interiors. From the design stage through to the project’s completion, the companies remained in communication to support the fit-out’s smooth progress.
QIC Trims was delighted to have provided its products and expertise to help facilitate Glebe Farm School’s stunning, high-specification refurbishment. This was a huge project that will positively impact the school’s current and future student intake.
To find out more about the QIC Trims range, click here.






